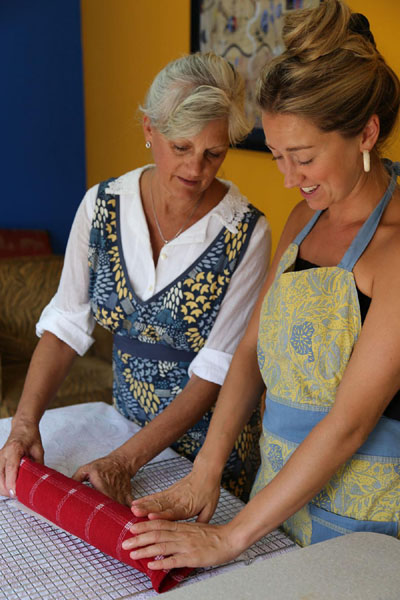This article is currently being edited by our hard working staff, please check back soon!
See The Perfect Floor Plan Of This Simple 24 x 20 Ft Cottage
This 480-square-foot tiny home is sure to inspire with its 24-foot by 20-foot cottage design that would be perfect for a variety of uses. The floor pan would work for a couple or a small family, perfect for use as a summer cabin, a rental cottage, or full-time living. The small cottage design is nice looking with a very modern design style. The roof on this tiny house is a slanted shed roof, giving it a more modern feel that is like an updated version of the homey, traditional cottage. The tiny home has a great layout with two bedrooms, a bathroom, a living room, and a kitchen area, with an eat-in dining room, it's got everything a tiny house needs. At just 480 square feet, this tiny house design is popular for its twin bedrooms, activity area, and covered porch. The windows above the porch add plenty of light and the illusion of more space, and a tiny woodstove keeps the whole tiny house cozy and warm. This house plan is also a favorite because of the ease of building a simple tiny home design plan in remote areas.
This is just one of the tiny house floor plans you'll find on the Drummond House Plans site. If you are looking for a tiny house or a tiny home with a smaller floor plan that has all of the conveniences, there are several options to choose to include rustic style, contemporary, modern, traditional, and so much more. When it comes to small house living you'll want to maximize your tiny house storage and add some organization to your small living space. Tiny house storage might include transforming the stairs into drawers and hidden shelves for a pantry and is just one of the ways to give your belongings a place without making your tiny home feel cluttered. The following are just a few of the tiny home organization ideas and storage tips you can try.
Stair Storage. In your tiny home, you can make the stairs do double duty by turning them into drawers. Tiny house stairs with storage help to create room for clothes, outdoor gear, kids' toys, and more. Add some cabinet doors and cubbies to use as a drop zone for shoes and coats, an extra closet for your seasonal wardrobe, or even a kitchen pantry.
The best tiny home organization ideas are the ones you can't see. Use your DIY skills to add under-floor storage to your tiny home. Install drawers on the sides of raised wooden floors for easy access to clothes, shoes, and more. Hide items you use less such as tools, camping equipment, or even extra bedding under a floor hatch. You might opt for removable lids on hidden floor storage boxes to keep your valuables accessible and protected. Install hidden kitchen storage behind your tiny kitchen’s backsplash. Go for hidden double drawers or mirrors offering concealed bathroom storage. Hideaway storage doesn’t always need to be DIY’d in your tiny house you can repurpose vintage suitcases as coffee table storage or use hollow home decor for a few hidden living room storage ideas.

More about this story can be found at: Drummond House Plans






